This website uses cookies so that we can provide you with the best user experience possible. Cookie information is stored in your browser and performs functions such as recognising you when you return to our website and helping our team to understand which sections of the website you find most interesting and useful.
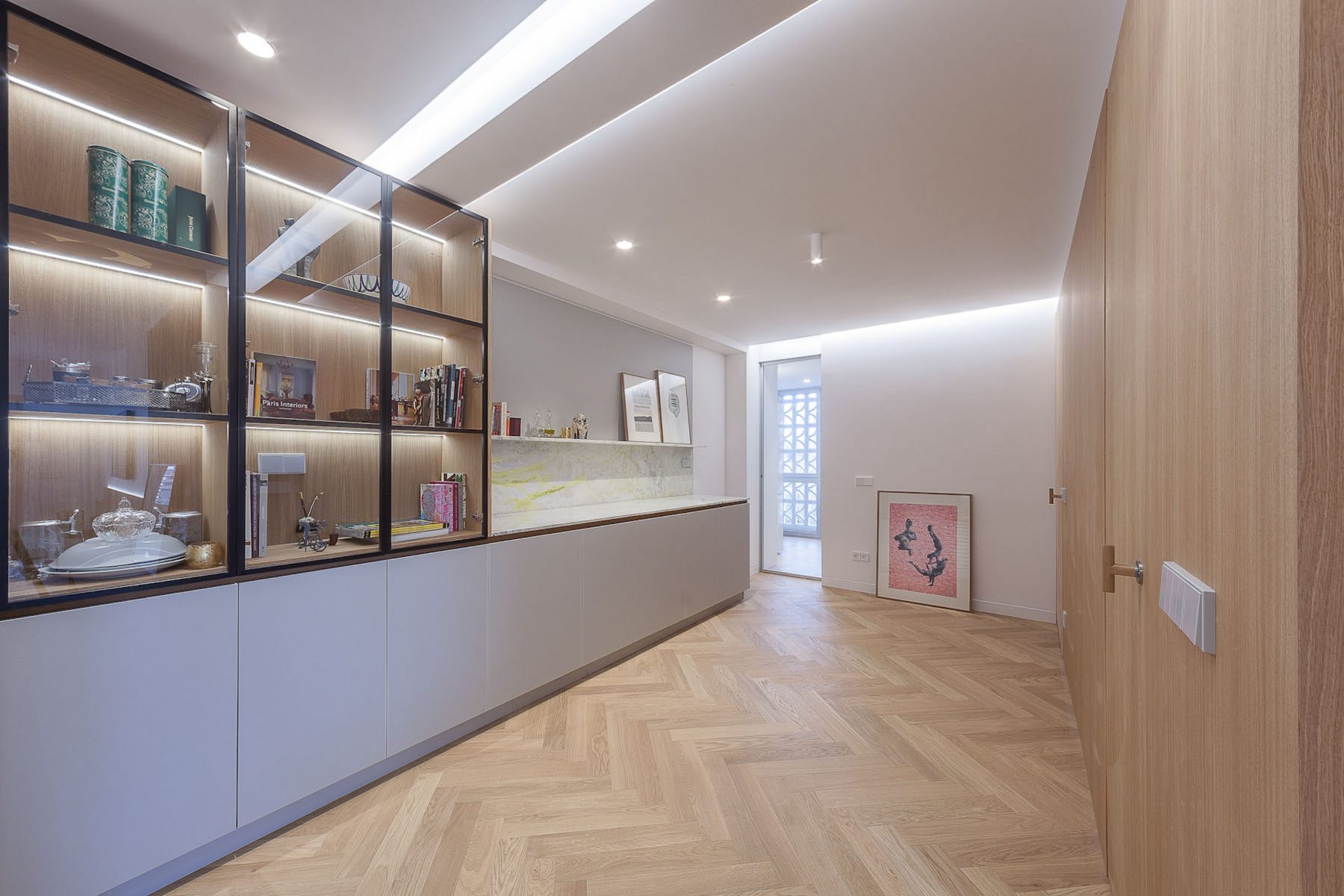
Apéro Apartment
This renovation of a 99 m2 flat starts from a clear concept. To design a central area that can accommodate family and friends gatherings, as well as pre-dinner meals. For this reason, the development of the proposal takes into account different formal strategies to provide spaciousness to the area. An L-shaped fluid environment is created, with oak wood panelling. This has a continuous bench -more than 5 metres long- that is integrated into the living room and conceals the storage.
Only two textures are used for the covering to unify the central area. In this way, we find the Zénit technology with the matt Gris Nube finish that combines perfectly with the warmth of the wood.
Contract
Apéro Apartment
Valladolid (Spain)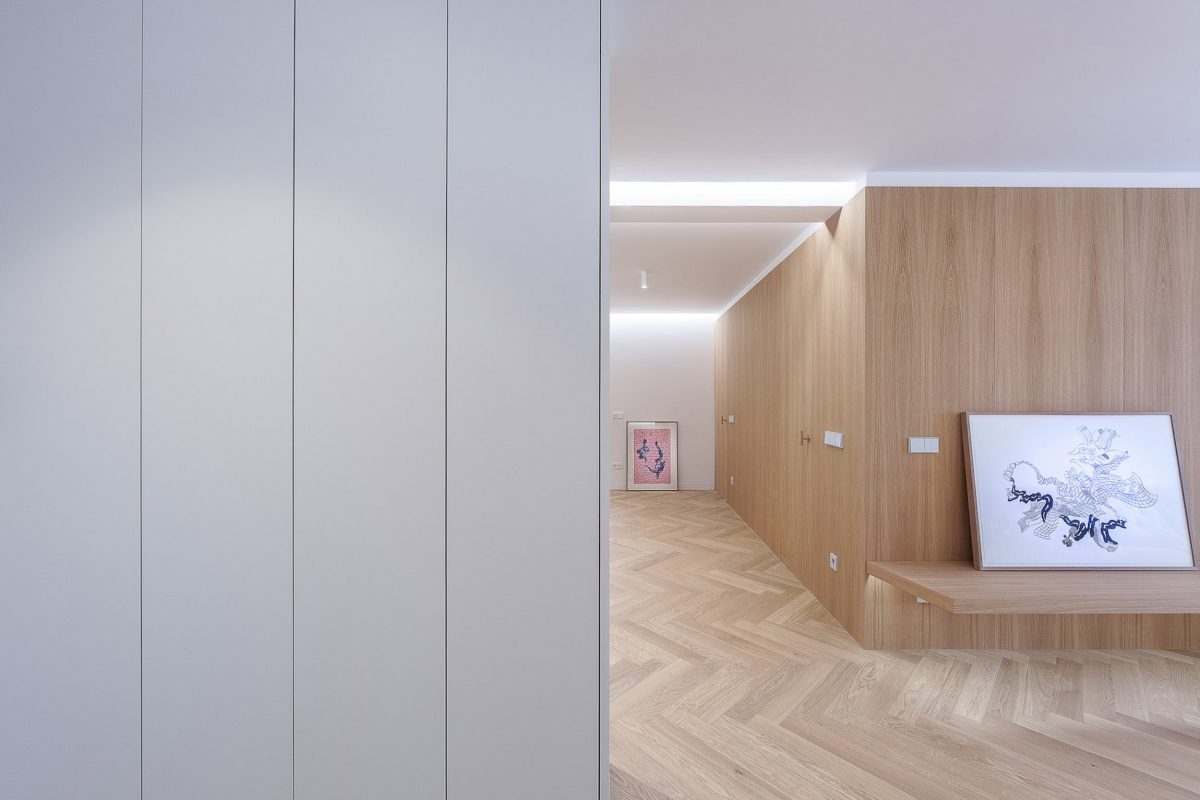
Entrance detail Apéro Apartment
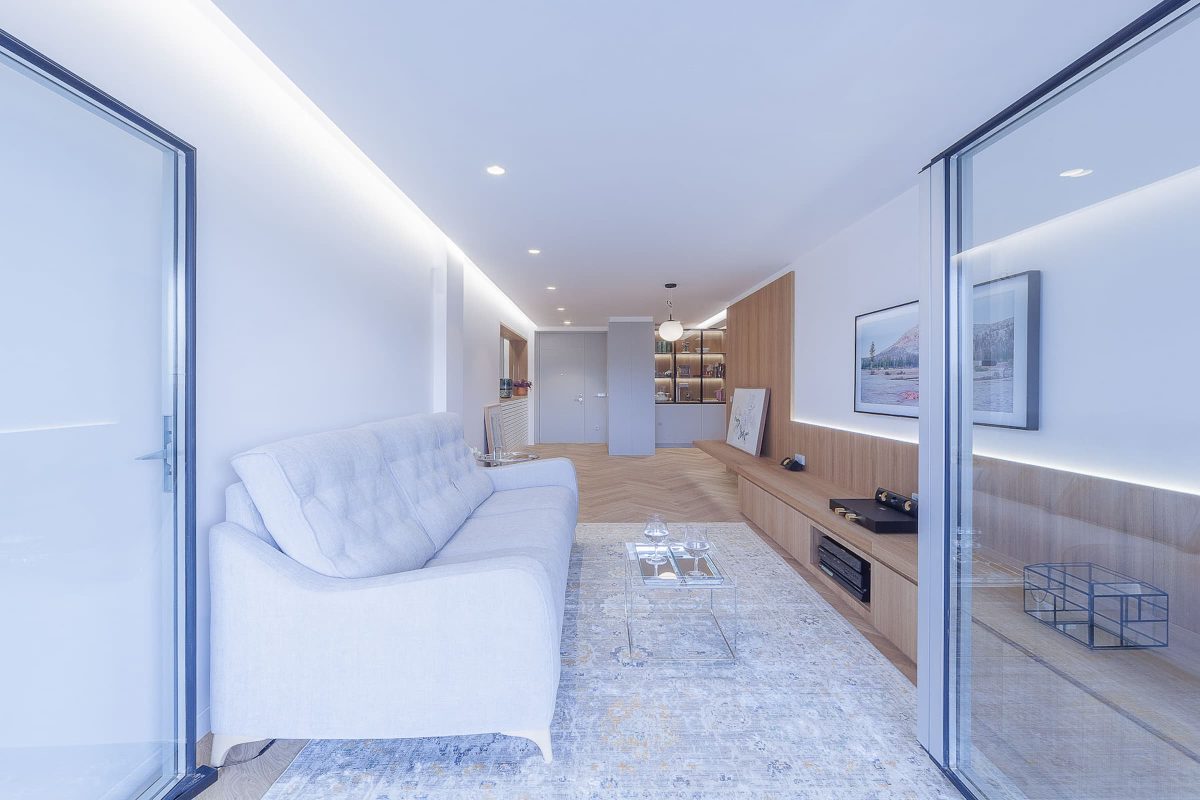
Living room detail Apéro Apartment
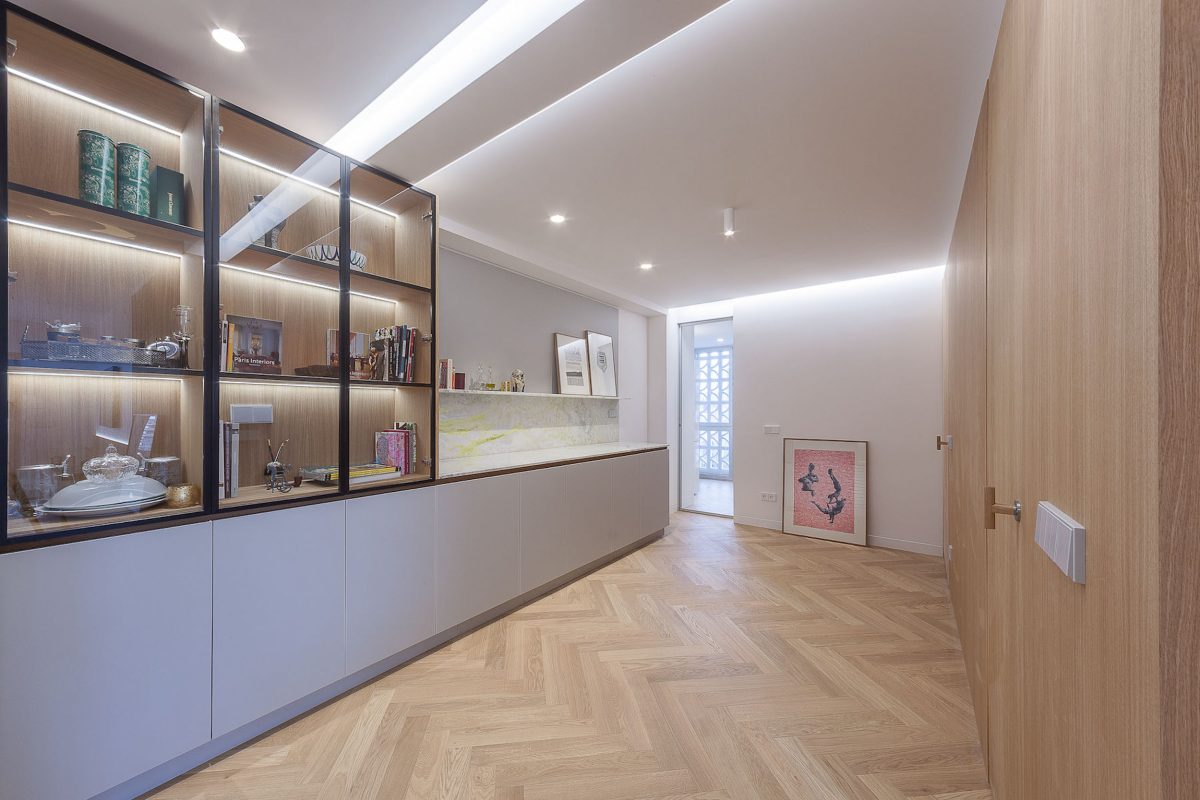
Detail Apartment Apéro
Other projects
Let yourself be inspired by the latest ideas in decoration from the contract sector at the hands of ALVIC.
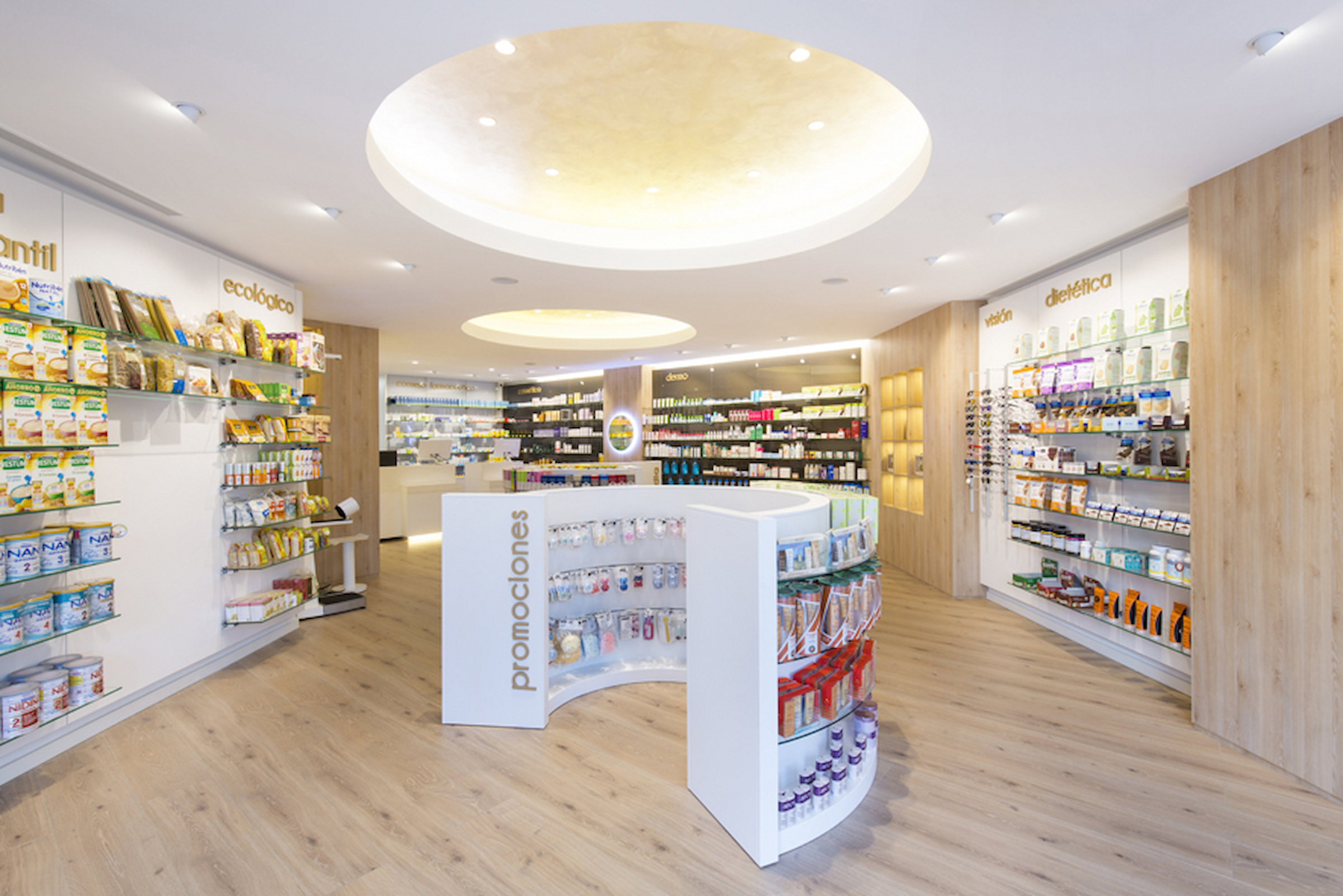
Elena García Terrón Pharmacy
A commercial space that combines health & nature, where finish and design come together to interpret nature in its purest form.
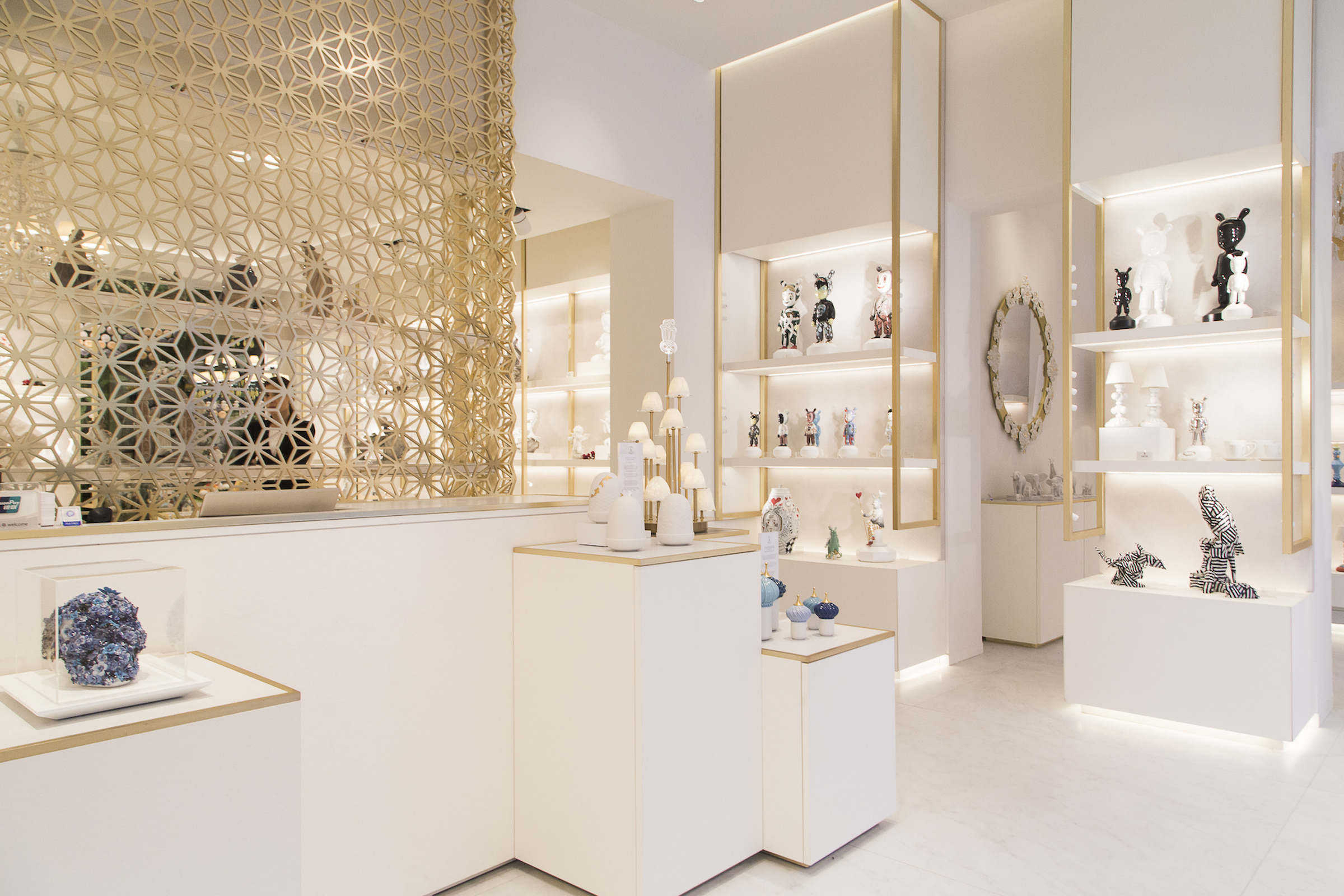
Lladró Boutique
The well-known porcelain firm Lladró relies on ALVIC products in the creation of its boutique in Madrid’s Golden Mile.
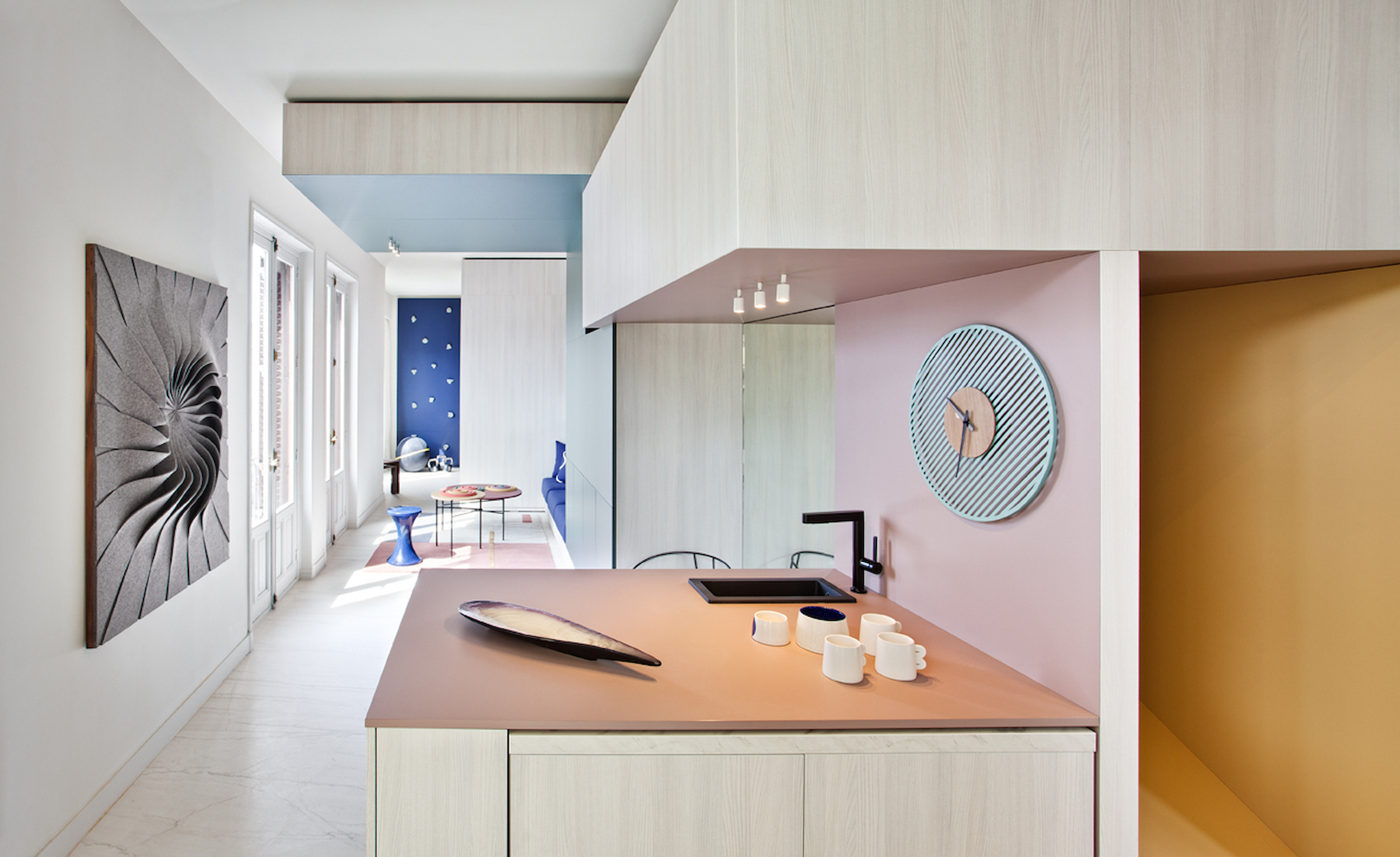
Modular Home
ALVIC creates its MODULAR HOME space, the modular residence made with the brand’s panels and sustainable components, designed by architect Héctor Ruiz Velázquez. ALVIC volumes make up the home – Kitchen, Office, Bathroom, Library, Gym, etc. – making the most of its m3.




